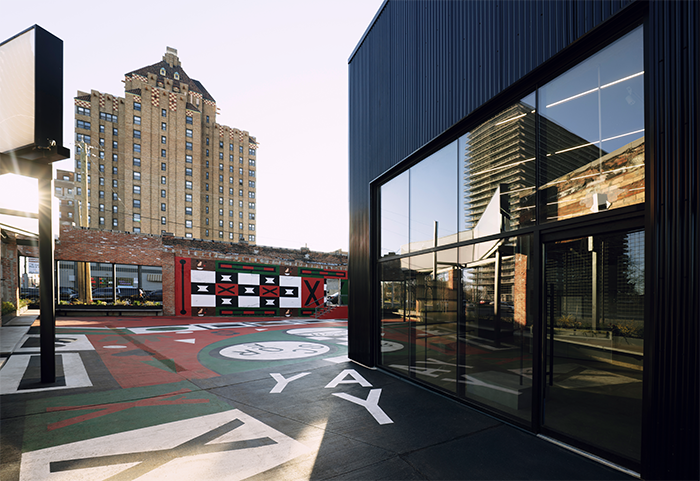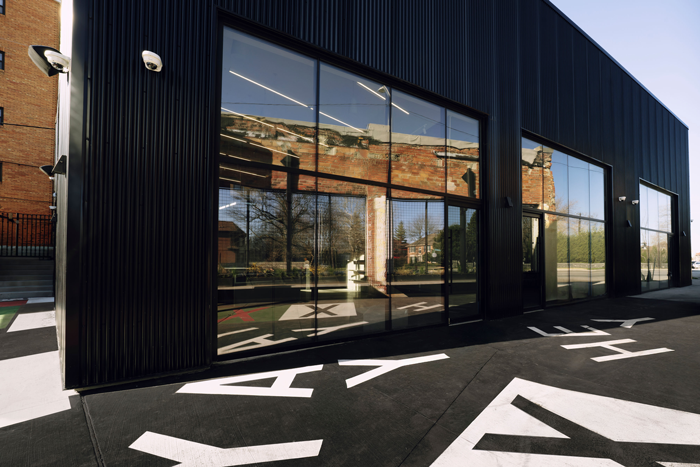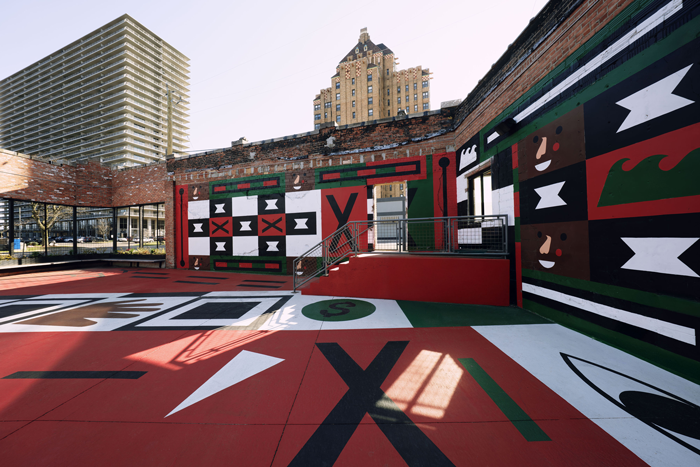
Building in a Building
2022
This proposal turns a 100-year old commercial building on Detroit’s east side into an active hub for the neighborhood. Within the original brick facade, the new design arranges a restaurant and retail spaces around a large courtyard.
The original building is a mix of fine craft and dilapidation with a facade comprising beautiful ornamental brickwork and a roof in complete disrepair. While the original project brief asked for a restoration of the existing building, T+E+A+M brought our ongoing interest in non-standard material reuse to the project and proposed a different approach. Rather than surgically integrate new construction within the existing building, we proposed a new ground-up building set back behind the original facade, opening space between the two for a courtyard—a building within a building.


The new building is divided into four retail spaces and a small take-out restaurant anchors the northwest corner of the courtyard, with a pass-through window between. The space adjacent to the courtyard houses one owner’s upscale street fashion and sneaker boutique with an integrated community space that hosts youth- and sport-related events in the courtyard. The courtyard is equipped with a half-court for basketball, new landscaping, and seating composed of materials recovered from the building’s partial demolition. An extensive mural by a celebrated artist covers the surface of the court, echoing the series of artworks that covered the sealed openings of the building during its period of vacancy.

The taut, dark metal skin and flush glass storefronts of the new construction offer a smooth contrast to the exposed interiors of the braced brick walls lining the courtyard. This separation of old and new also allows for efficient, economical construction, while maintaining the character of the original facade along the site’s prominent corner. To connect the courtyard to the surrounding sidewalk the original storefront openings are left clear providing access, light, and views. People can enter through a wedge of space between the new and old facades or a stair on the western edge of the courtyard.

