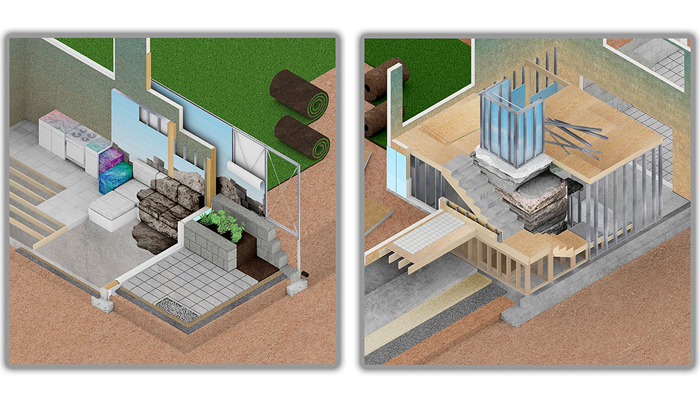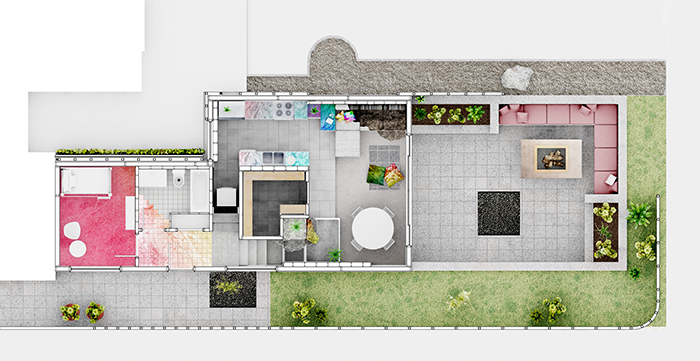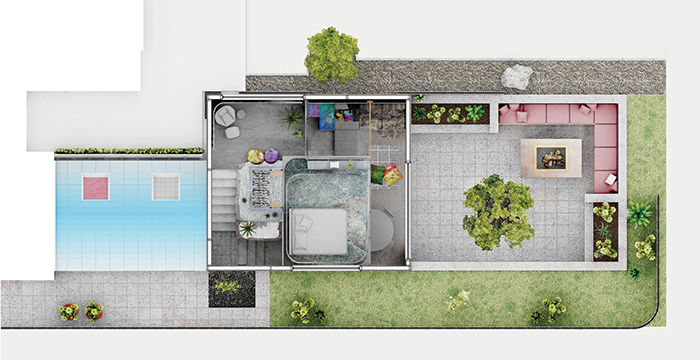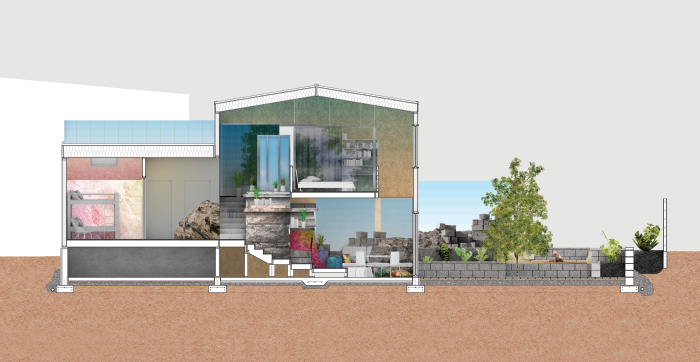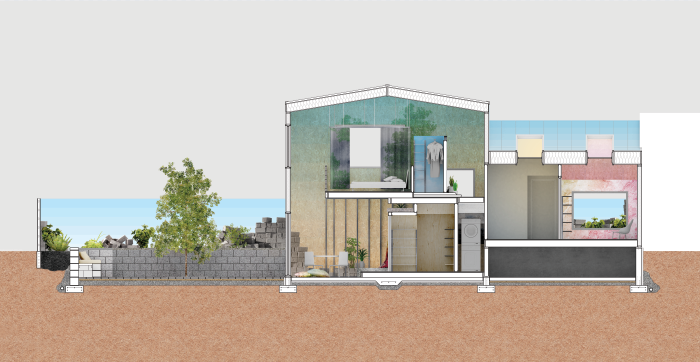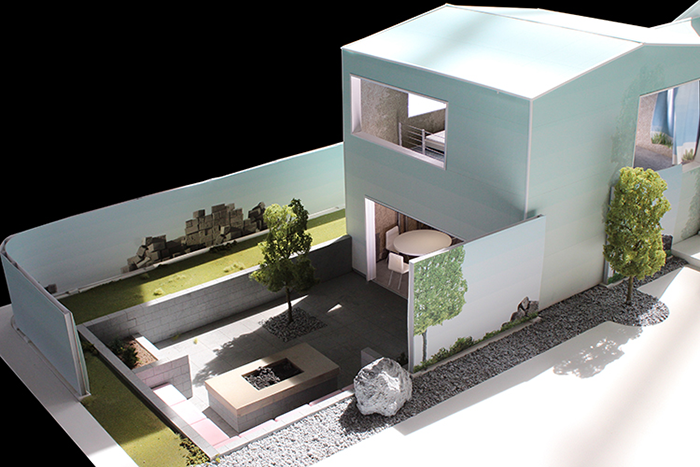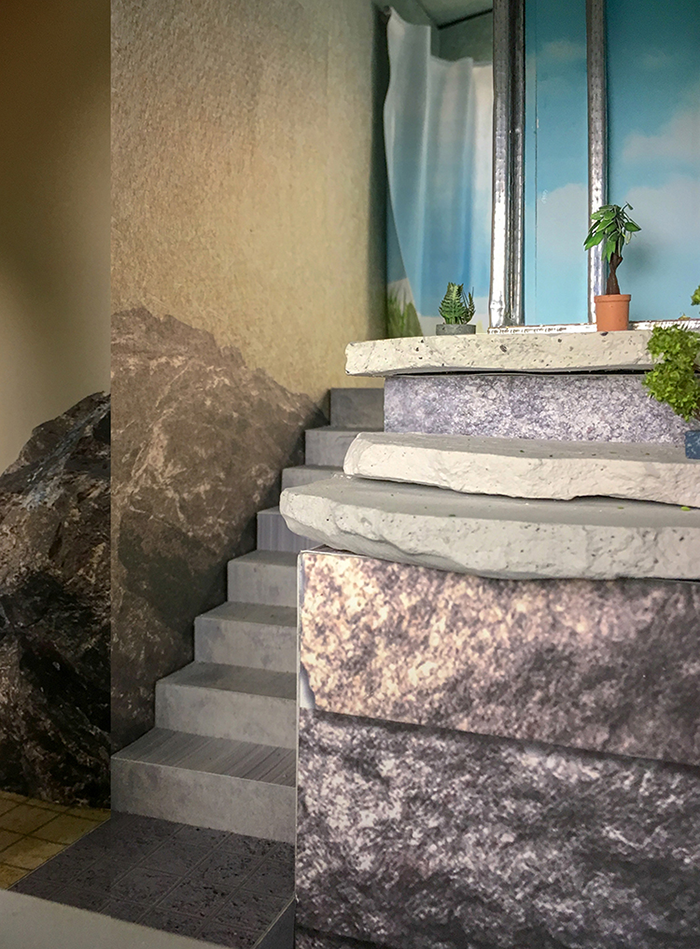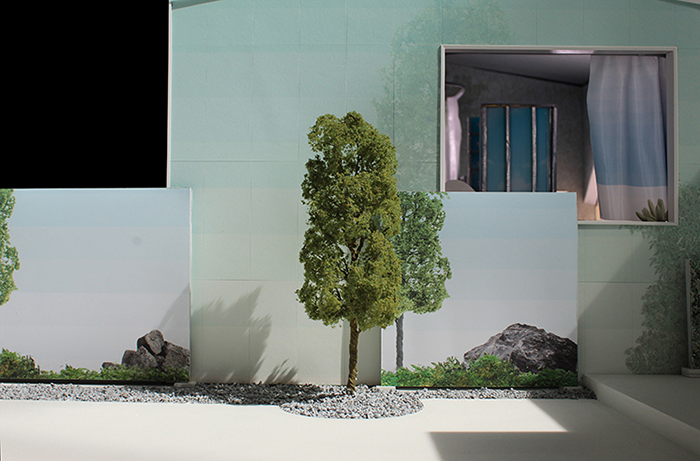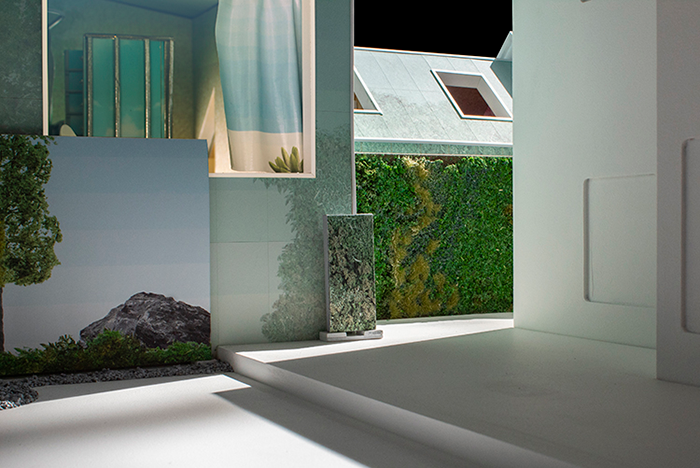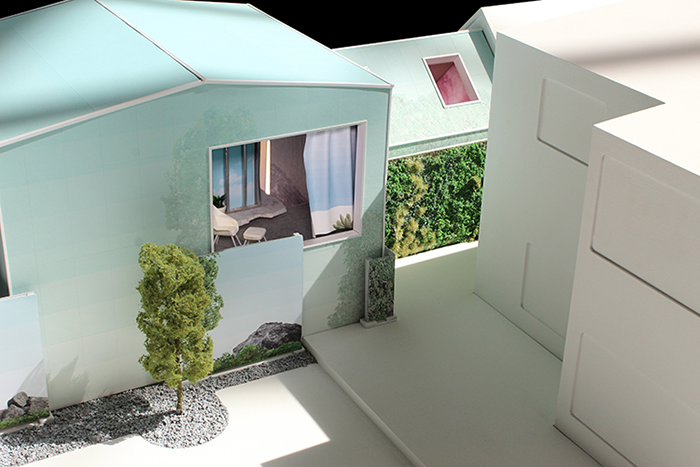
Additional Address
2018
Additional Address approaches aesthetics through simple tectonics and vivid imagery. The design derives from straightforward construction logics, expressing assemblies as layers and stacks. The compact size is determined by zoning regulations for additional dwelling units, including maximum square footage (800), setbacks (5 foot side, 30 foot rear), and height limits (21 feet). This compressed footprint is countered through an unfolding scenography of objects, landscapes, and textures printed directly onto low-cost materials that comprise the walls, floors, furniture, and ceilings. These two-dimensional images layer between three-dimensional objects and vegetation, blending domestic life with the existing site through vibrant, artificial horizons.
