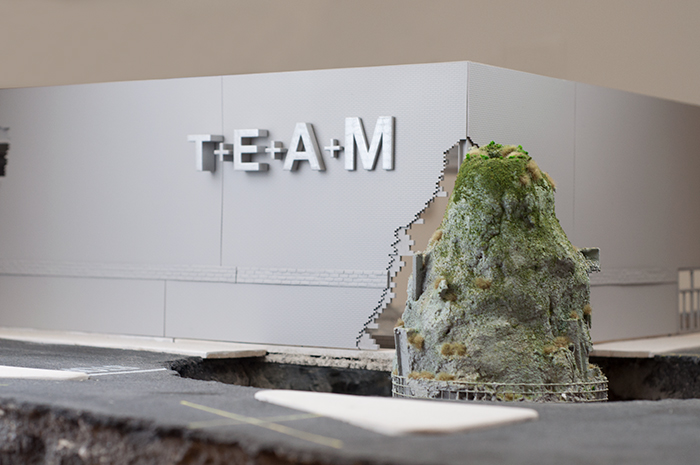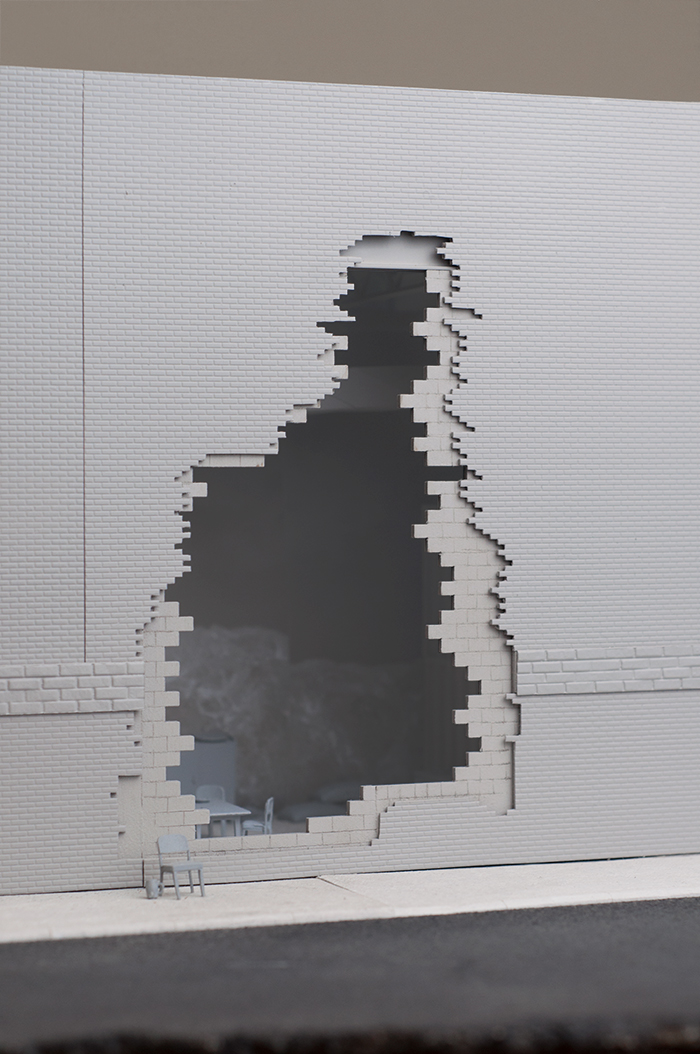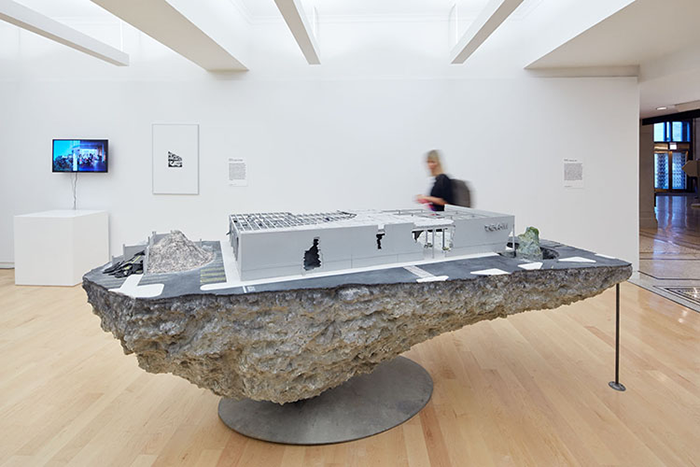
Ghostbox
2017
Ghostbox stages a domestic landscape in an abandoned “big box” store. By partially disassembling the existing retail building, the design reclaims its material components and reassembles them in place, creating different scales of occupation. Piled up debris becomes a new ground for individual dwellings. The outer wall of the original big box creates a zone for shared domestic functions. An open-air civic space centers on the building’s excavated corner, anchored by a totem of consolidated deadstock. These spatial modifications erode the boundaries between interior and exterior, allowing people, materials, and things to move freely.
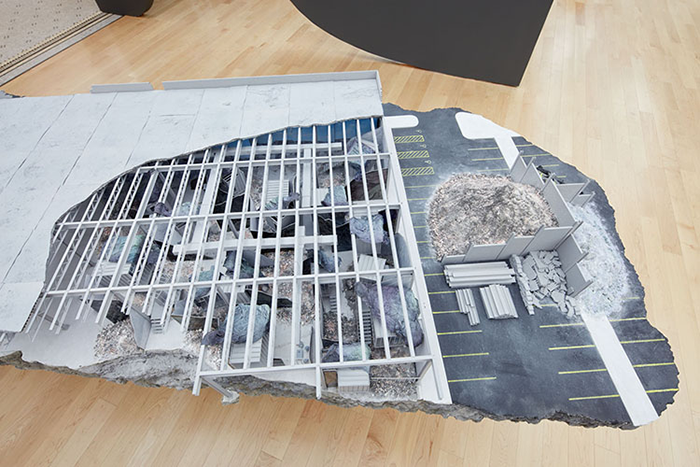
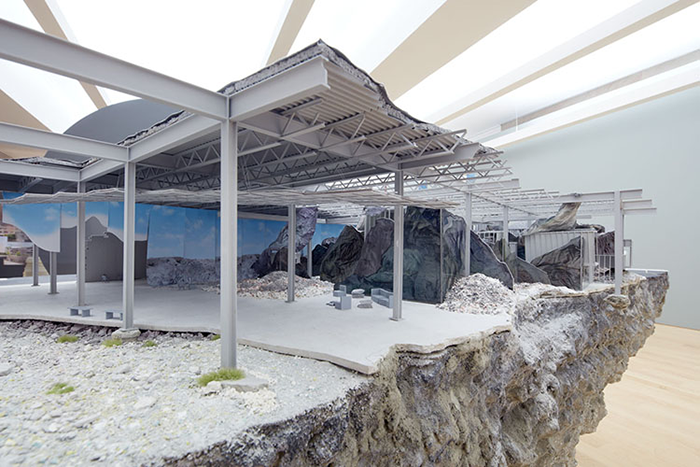
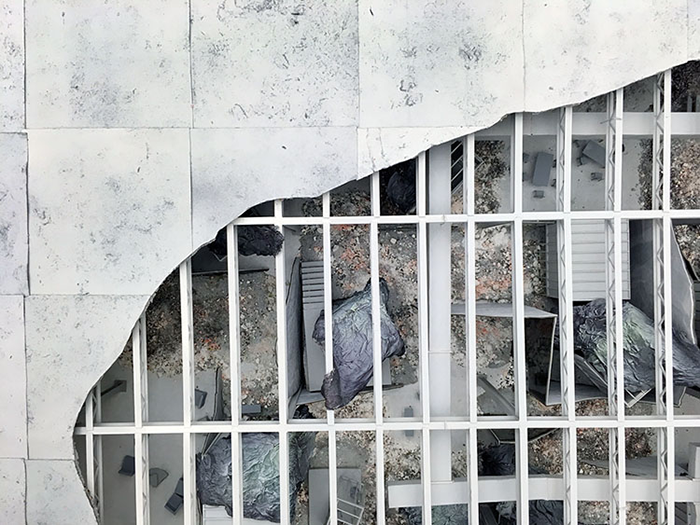
Abandoned, shuttered big box stores proliferate the ex-urban American landscape. By some estimates there are over 1 billion square feet of empty retail space in the country. T+E+A+M proposes “reassembly” as an approach to this problem distinct from other forms of architectural recovery such as renovation, adaptive reuse, preservation, or restoration. In reassembly, building components are taken apart, moved around, piled up, and mixed with new construction to create alternative uses. This approach views a building’s materiality as a matter-of-fact, while stripping away the assumptions commonly associated with disused properties.
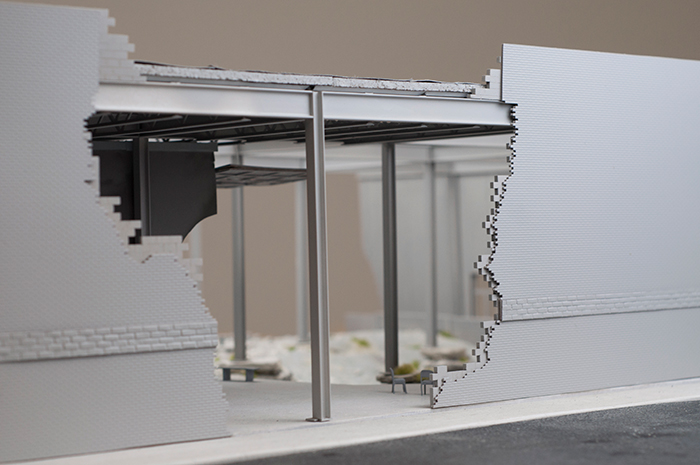
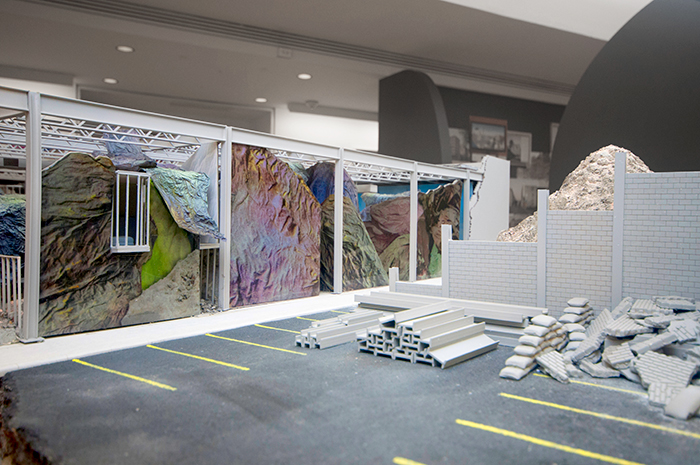
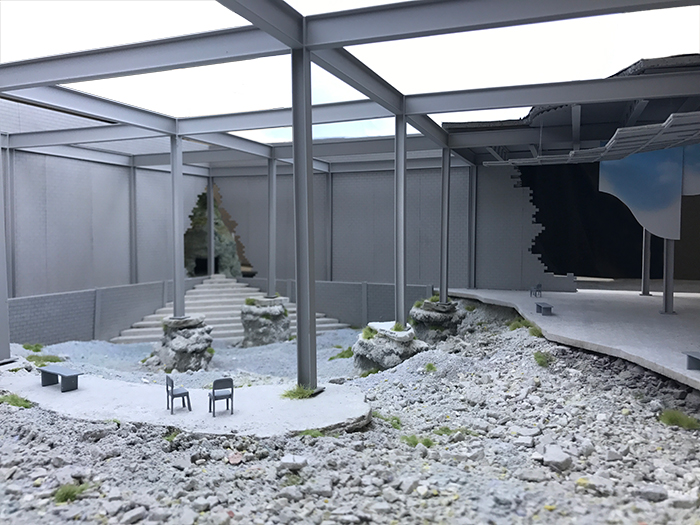
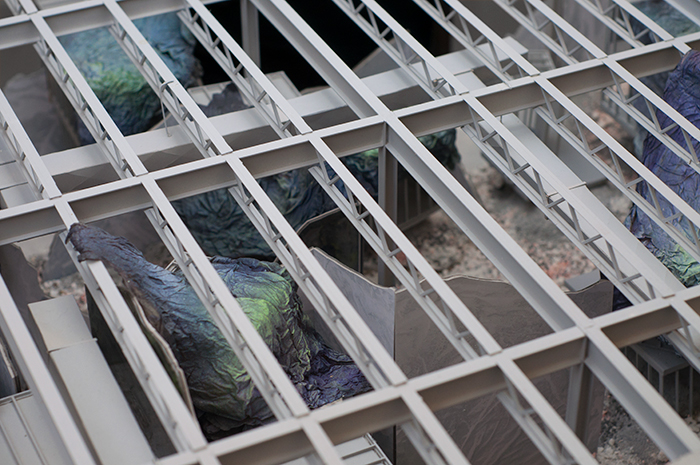
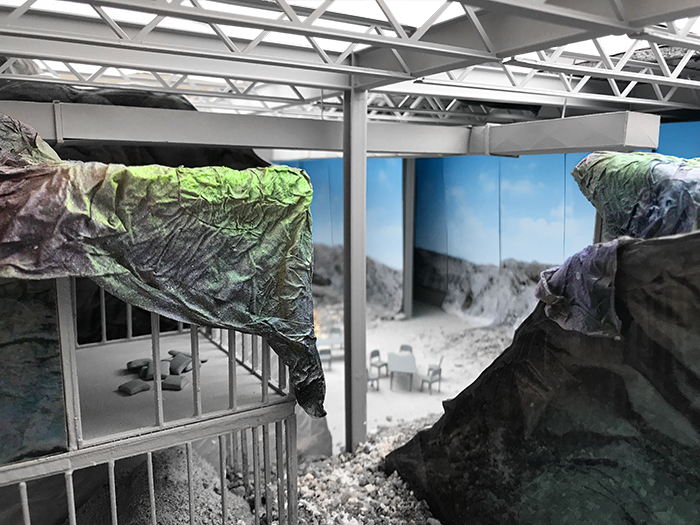
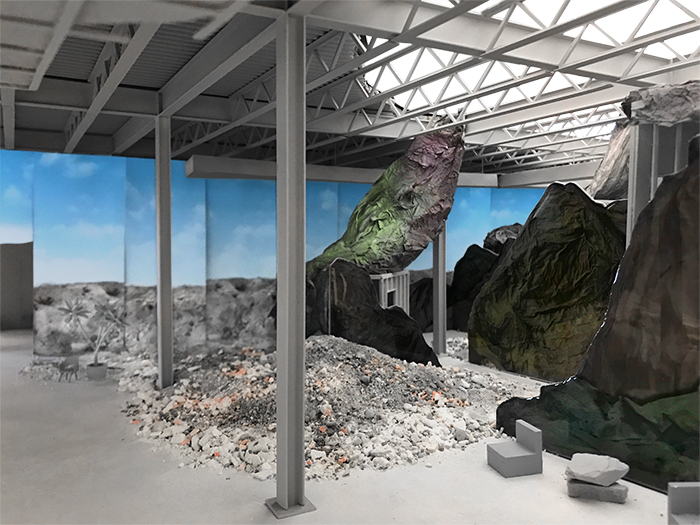
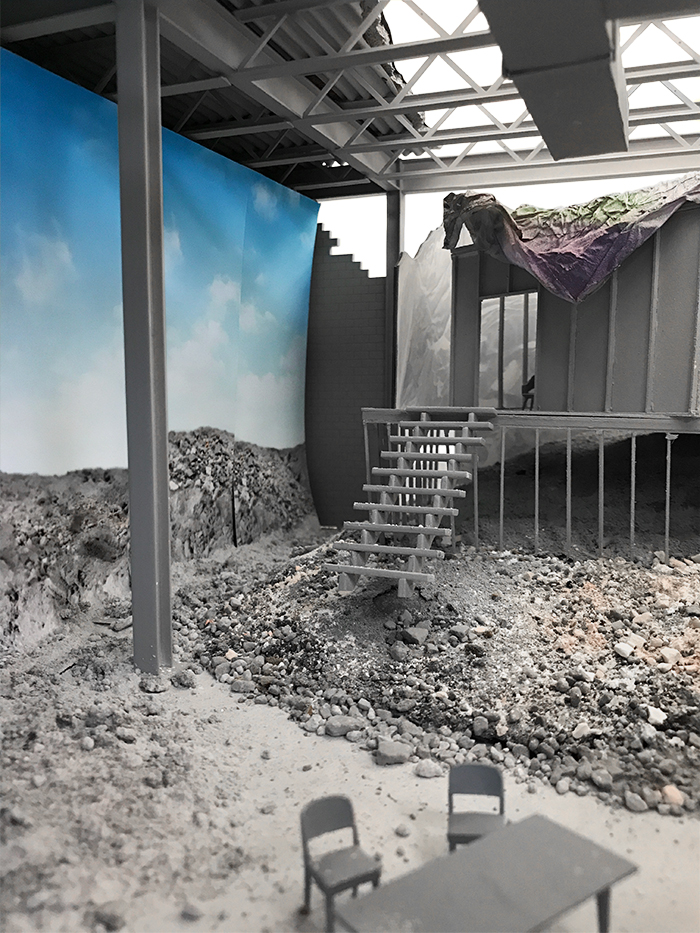
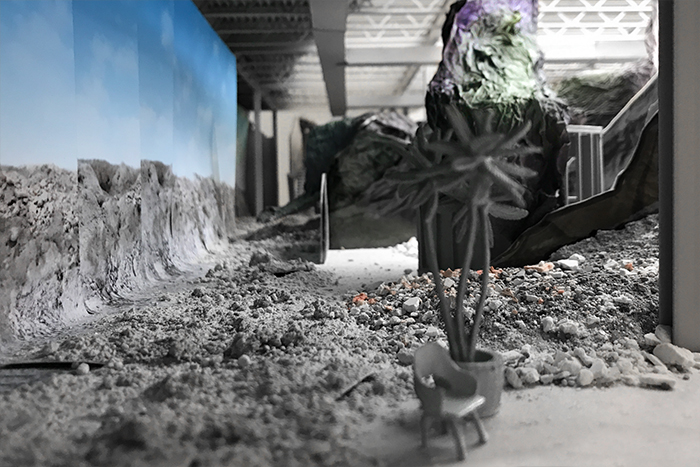
Ghostbox affords new associations to these familiar elements by introducing image itself as a material system. Large-scale printed imagery of geological textures and sky recontextualize the architecture and destabilize the relationship between physical materials and their representation. The aim is not a wholesale transformation of what was there, nor a romanticization of the building’s history. Rather, Ghostbox reassembles the existing conditions into a vibrant backdrop for collective life, allowing new stories to unfold.
